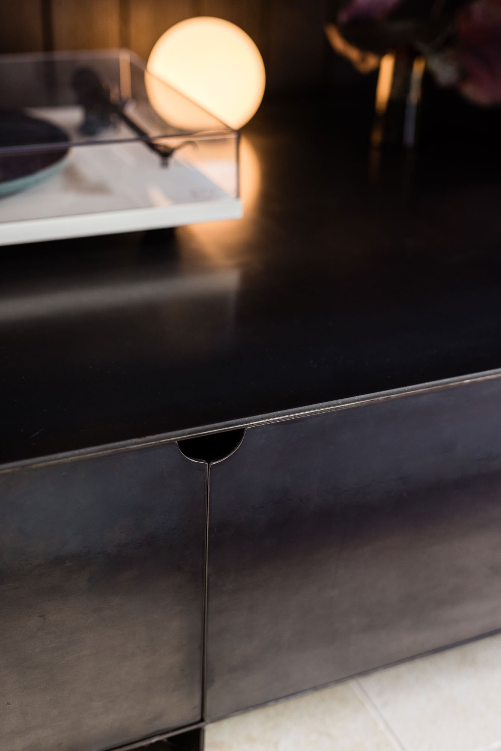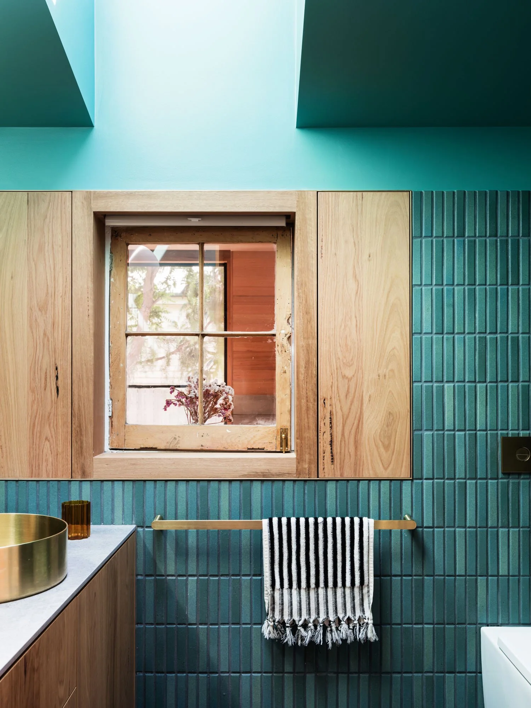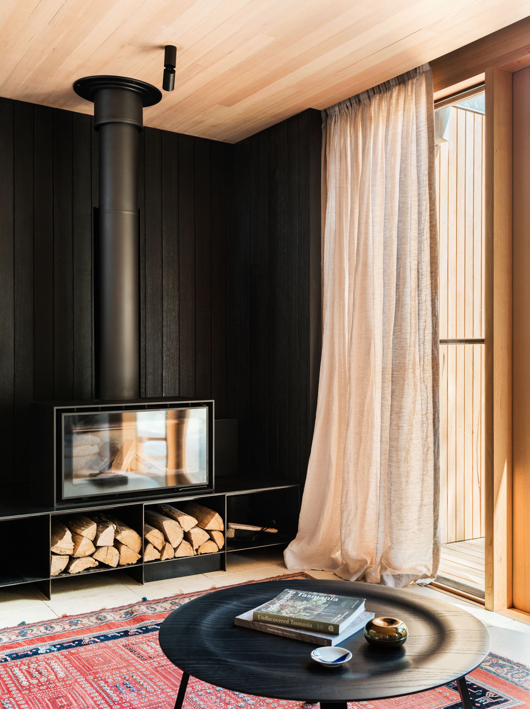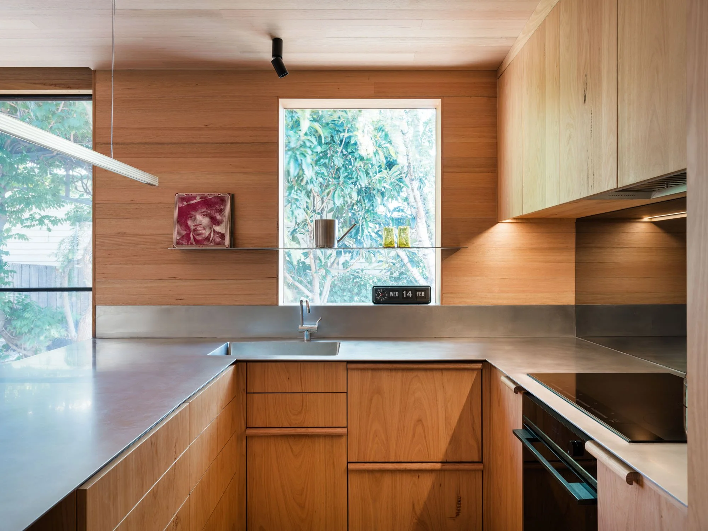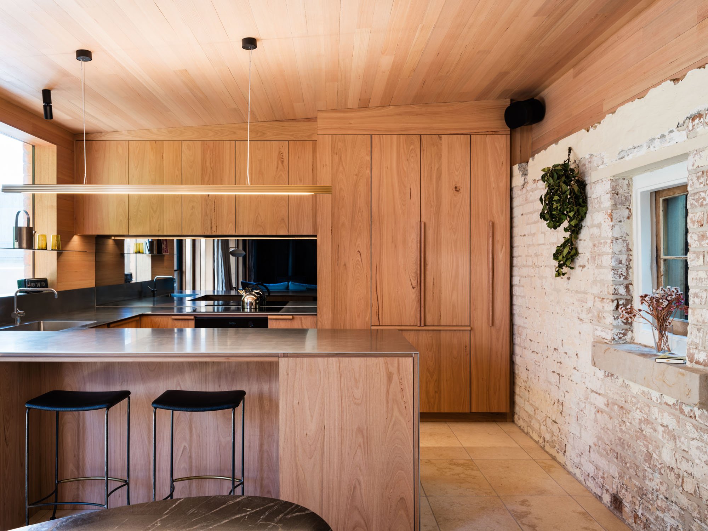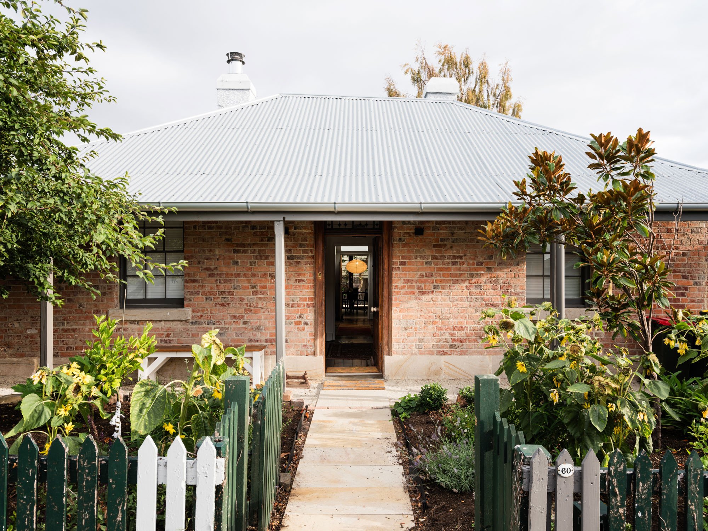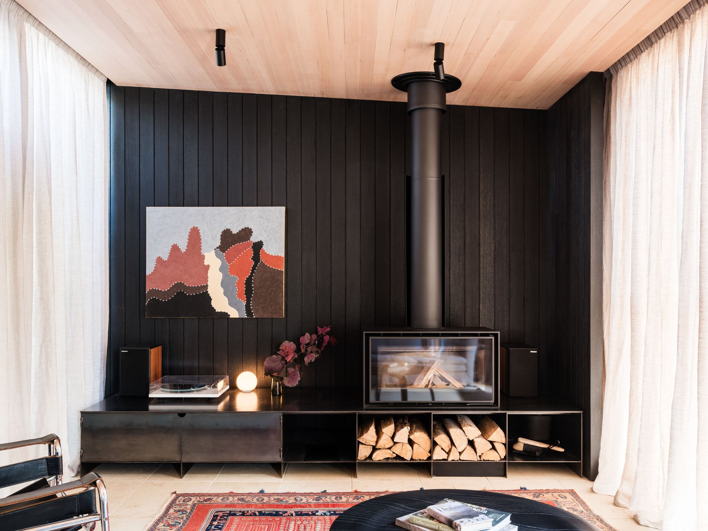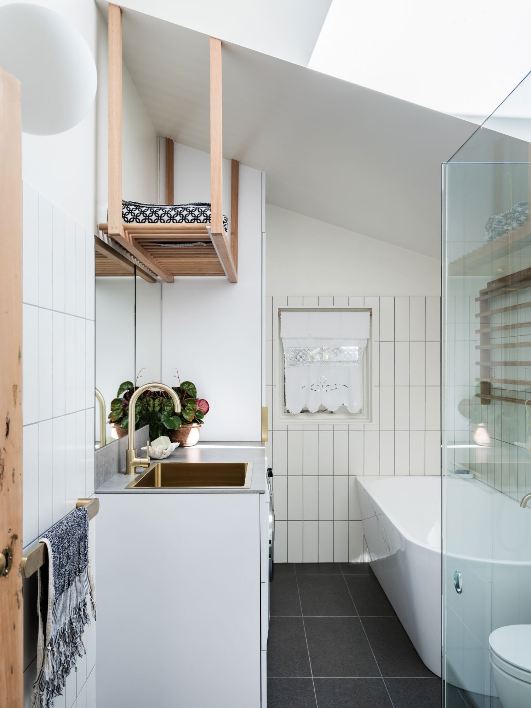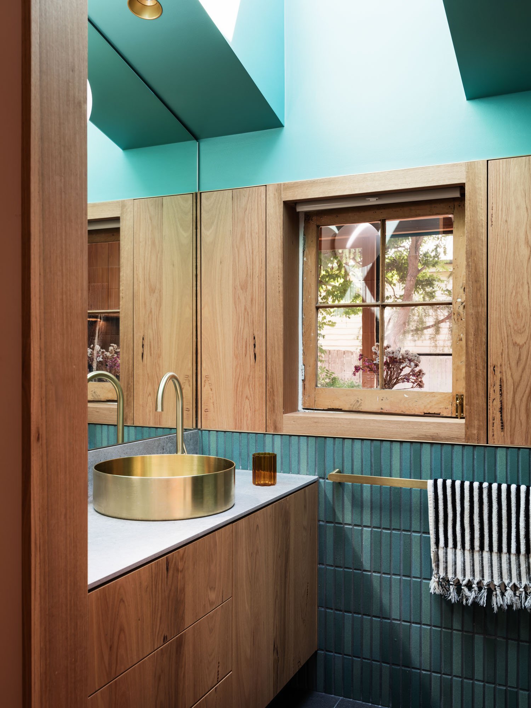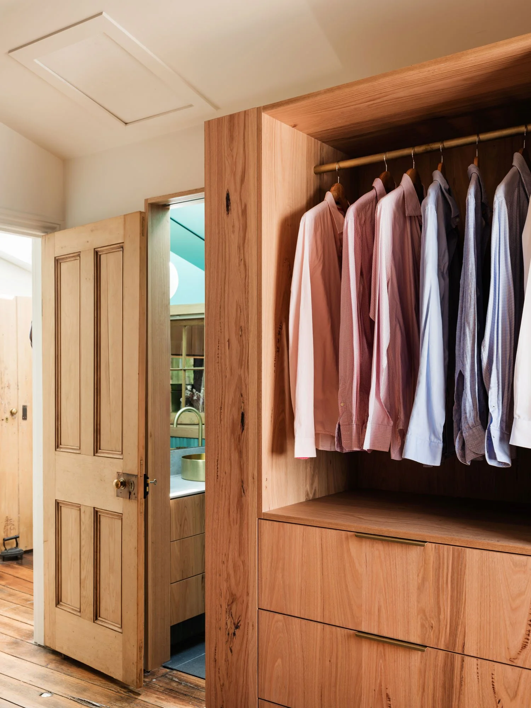KING STREET HERITAGE COTTAGE
A collaborative process between client, builder, interior designer, trades and architect has resulted in a quiet considered outcome at King St.
The project at its most fundamental, is an extension of just 8sqm. Starting with the intention of reinstating a clear definition of the original 1830s cottage, the process began with considering what could be removed and retained from both the cottage and the poorly conceived additions. The work included very significant structural intervention in the cottage, from foundations to ridge - the sandstone footings were rolling outwards and the pitched roof was trying to become a skillion; with the walls in between moving in many directions at once.
The careful and considered interventions by Paradigm Construction Tas means that this considerable work is all but undetectable in the finished home.
The rear additions were reconfigured and extended to create a single, larger living volume in contrast to the smaller, private spaces of the cottage. In the new living space, the original rear wall was exposed, repaired and left raw, creating a stron distinction between the heavy, closed cottage and the light, open addition.
Interior Design Collaboration: Pascale Gomes-McNabb Design
Builder: Paradigm Construction Tasmania
Photography: Adam Gibson
