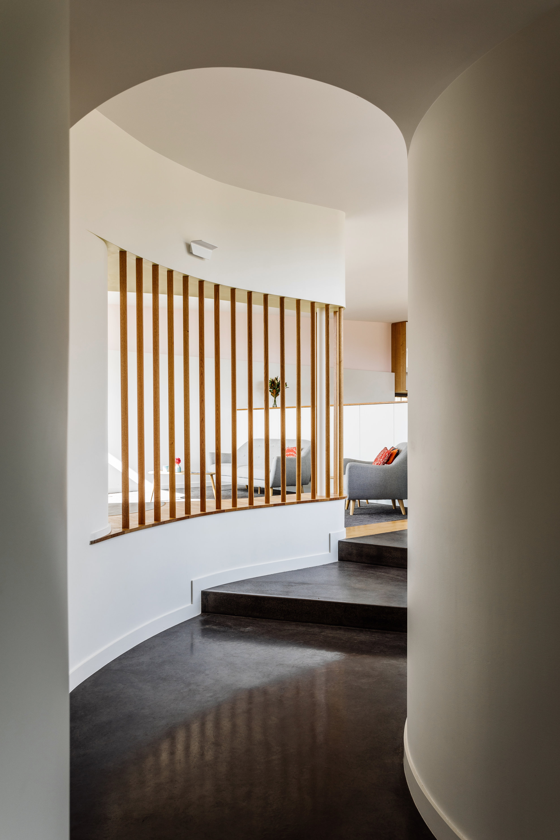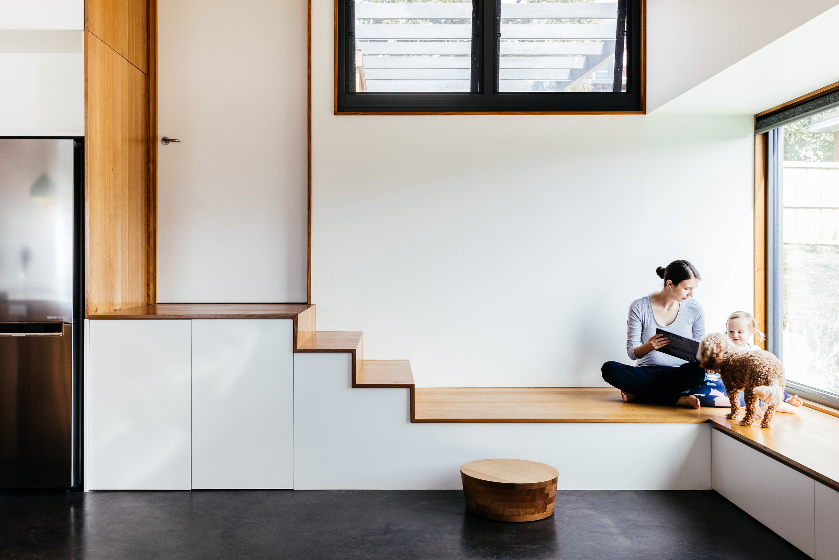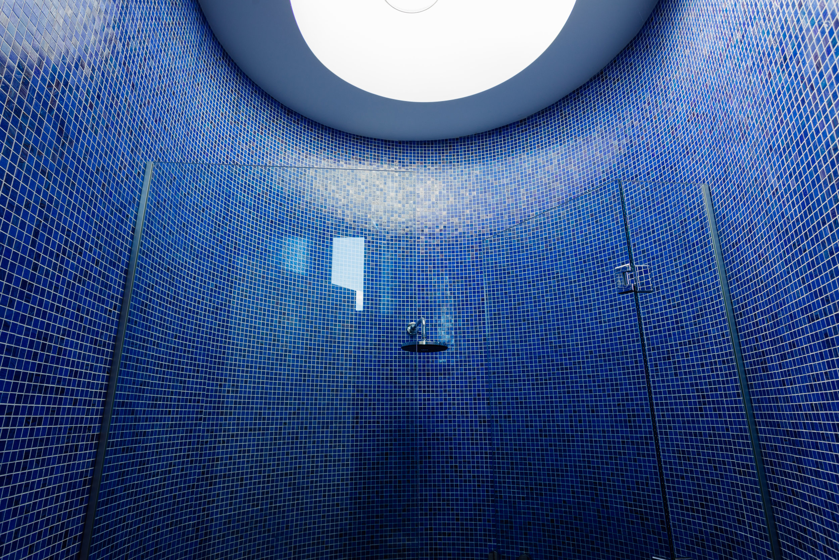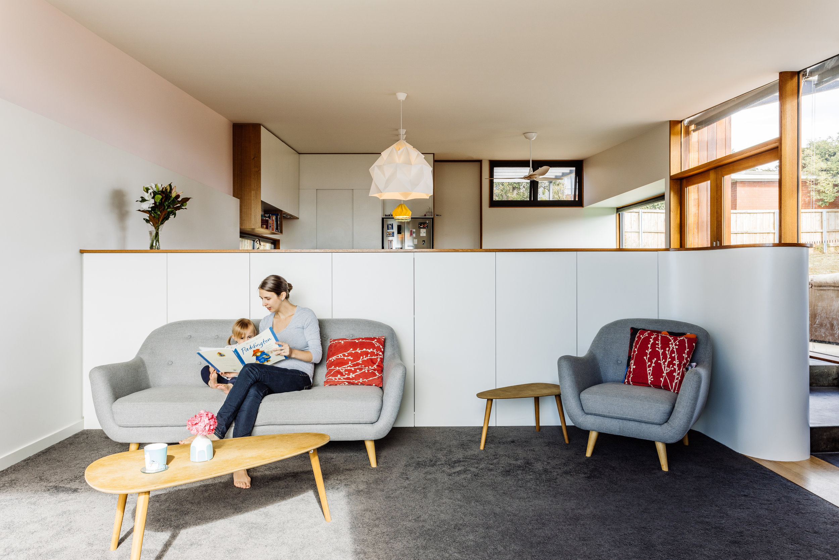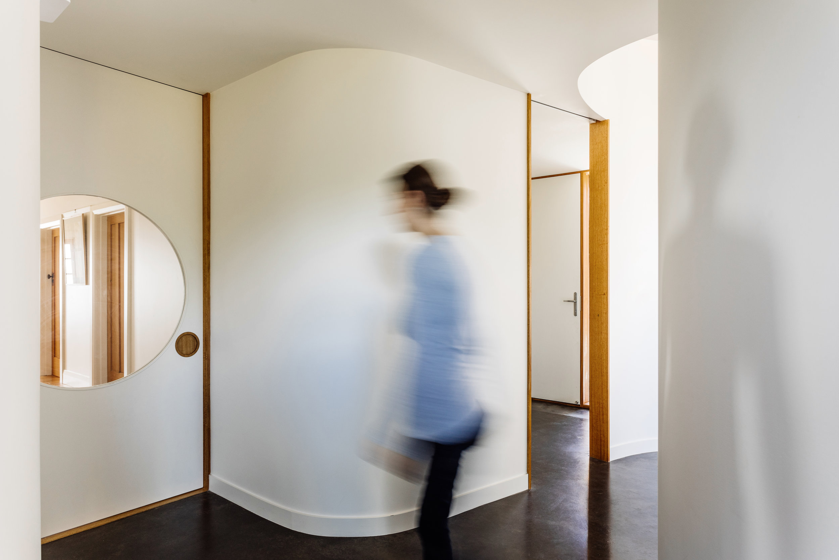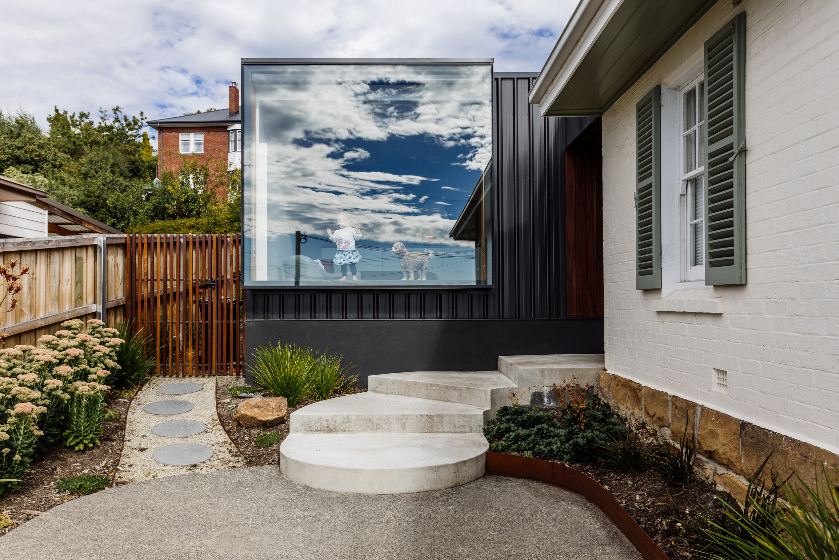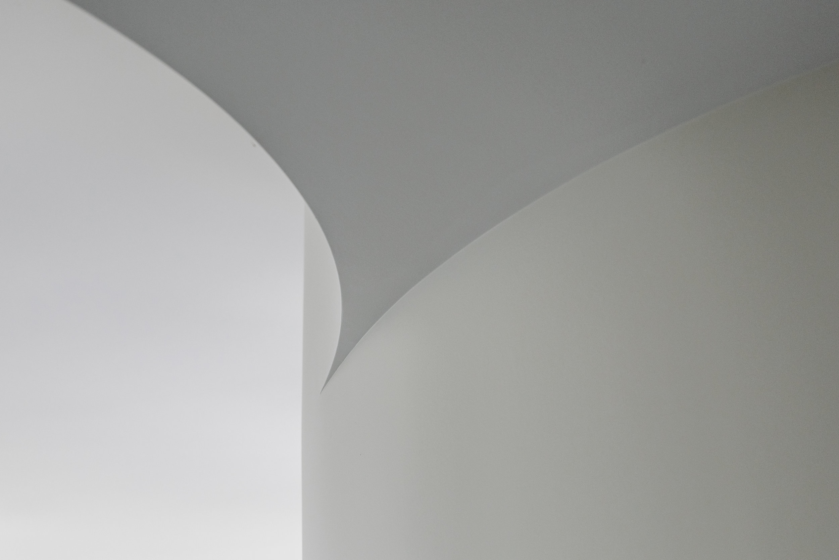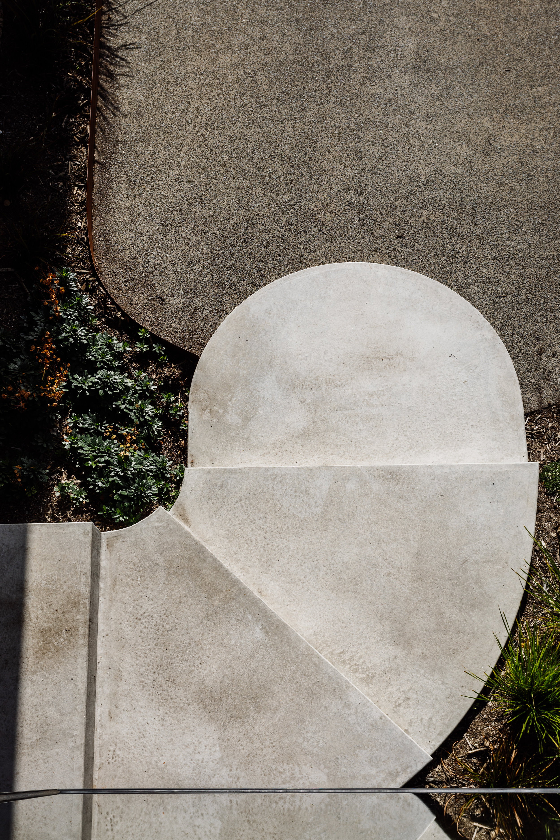FRENCH ST PROJECT
The original bungalow has been in the family for generations, so the young professional couple were keen to carefully renovate the sun and rear garden. The new extension is located on the south side of the site to create privacy and maximise the north-facing garden. It steps up the site to relate to the rising ground while remaining subservient to the bungalow, when viewed from the street. The large window allows views of the river Derwent from all the living spaces - detailed so that the frame disappears when viewed from he inside, further enhancing the connection between inside and out.
Photography: Jonathon Wherrett
